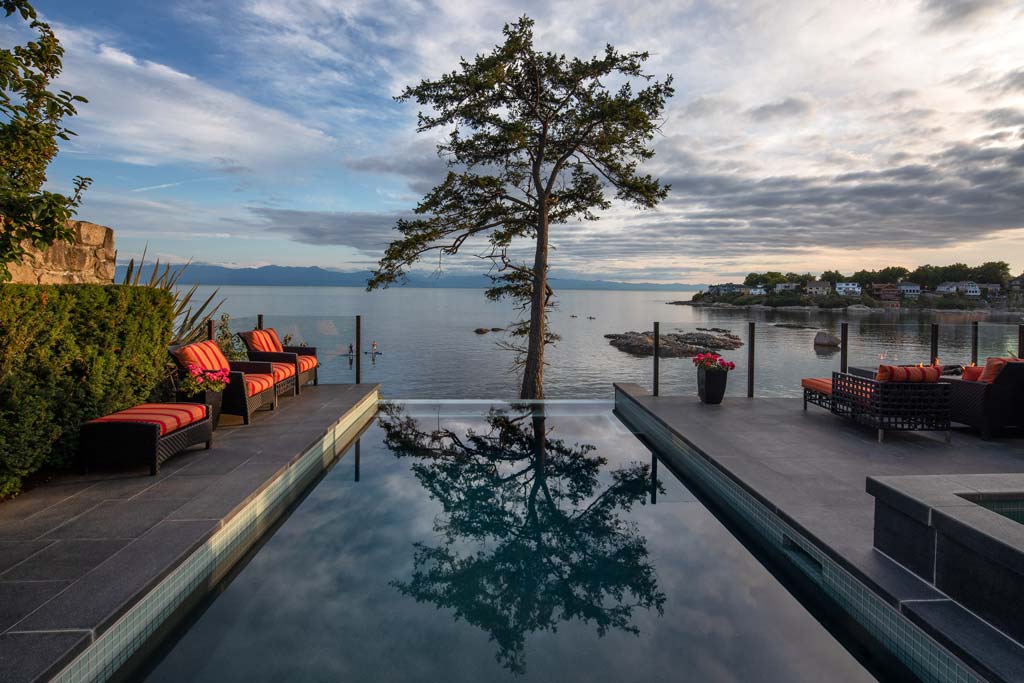
Sold Listings
1941 Crescent Rd
OB Gonzales
Oak Bay
V8S 2G9
$4,995,000
Residential
beds: 5
baths: 6.0
5,026 sq. ft.
built: 2010
- Status:
- Sold
- Prop. Type:
- Residential
- MLS® Num:
- 837612
- Sold Date:
- Nov 16, 2020
- Bedrooms:
- 5
- Bathrooms:
- 6
- Year Built:
- 2010
Gonzales Bay waterfront. This custom Zebra Designs beachfront residence surpasses all expectations! 5,000+ sqft of living space extends over 3 architecturally stunning levels with elevator for convenience. Sweeping ocean & mountain vistas framed by walls of glass. Interior is visually captivating with soaring coffered ceilings, elegant pillars, superior craftsmanship and artistic detailing. Entertain on the main with a well appointed chef’s kitchen that opens to the refined dining rm which shares a FP with the dramatic living rm. A family rm & study, each with their own FP, complete the main. Above, a regal master suite with a FP, lavish 5pc ensuite & massive walk-in closet & 2 more bedrooms, each with an ensuite. Lower offers a full 1 bedroom suite, as well as another bedroom, bathroom & media room & private wine cellar - ideal for guests or in-laws or both! Outside living at its best: an amazing infinity pool, hot tub, outdoor FP, tons of patio & deck space & private beach access.
- Price:
- $4,995,000
- Dwelling Type:
- Single Family Detached
- Property Type:
- Residential
- Bedrooms:
- 5
- Bathrooms:
- 6.0
- Year Built:
- 2010
- Floor Area:
- 5,026 sq. ft.467 m2
- Lot Size:
- 9,583 sq. ft.890 m2
- MLS® Num:
- 837612
- Status:
- Sold
- Floor
- Type
- Size
- Other
- Main Floor
- Deck
- 12'3.66 m × 10'3.05 m
- Main Floor
- Living Room
- 22'6.71 m × 15'4.57 m
- Main Floor
- Kitchen
- 15'4.57 m × 10'3.05 m
- Main Floor
- Family Room
- 17'5.18 m × 13'3.96 m
- Main Floor
- Den
- 14'4.27 m × 12'3.66 m
- Main Floor
- Dining Room
- 14'4.27 m × 12'3.66 m
- Main Floor
- Garage
- 21'6.40 m × 21'6.40 m
- Main Floor
- Entrance
- 8'2.44 m × 8'2.44 m
- 2nd Floor
- Bedroom
- 17'5.18 m × 11'3.35 m
- 2nd Floor
- Laundry
- 8'2.44 m × 6'1.83 m
- 2nd Floor
- Walk-in Closet
- 12'3.66 m × 10'3.05 m
- 2nd Floor
- Bedroom
- 13'3.96 m × 12'3.66 m
- 2nd Floor
- Master Bedroom
- 17'5.18 m × 15'4.57 m
- 2nd Floor
- Storage
- 21'6.40 m × 4'1.22 m
- 2nd Floor
- Storage
- 7'2.13 m × 6'1.83 m
- Lower Level
- Kitchen
- 13'3.96 m × 10'3.05 m
- Lower Level
- Bedroom
- 12'3.66 m × 12'3.66 m
- Lower Level
- Living Room
- 18'5.49 m × 17'5.18 m
- Lower Level
- Deck
- 12'3.66 m × 9'2.74 m
- Lower Level
- Den
- 13'3.96 m × 12'3.66 m
- Lower Level
- Patio
- 37'11.30 m × 20'6.10 m
- Lower Level
- Bedroom
- 14'4.27 m × 11'3.35 m
- Floor
- Ensuite
- Pieces
- Other
- Main Floor
- No
- 2
- 2-Piece
- 2nd Floor
- Yes
- 5
- 5-Piece
- 2nd Floor
- Yes
- 3
- 3-Piece
- 2nd Floor
- Yes
- 4
- 4-Piece
- Lower Level
- No
- 3
- 3-Piece
- Lower Level
- Yes
- 3
- 3-Piece
-
Photo 1 of 43
-
Photo 2 of 43
-
Photo 3 of 43
-
Photo 4 of 43
-
Photo 5 of 43
-
Photo 6 of 43
-
Photo 7 of 43
-
Photo 8 of 43
-
Photo 9 of 43
-
Photo 10 of 43
-
Photo 11 of 43
-
Photo 12 of 43
-
Photo 13 of 43
-
Photo 14 of 43
-
Photo 15 of 43
-
Photo 16 of 43
-
Photo 17 of 43
-
Photo 18 of 43
-
Photo 19 of 43
-
Photo 20 of 43
-
Photo 21 of 43
-
Photo 22 of 43
-
Photo 23 of 43
-
Photo 24 of 43
-
Photo 25 of 43
-
Photo 26 of 43
-
Photo 27 of 43
-
Photo 28 of 43
-
Photo 29 of 43
-
Photo 30 of 43
-
Photo 31 of 43
-
Photo 32 of 43
-
Photo 33 of 43
-
Photo 34 of 43
-
Photo 35 of 43
-
Photo 36 of 43
-
Photo 37 of 43
-
Photo 38 of 43
-
Photo 39 of 43
-
Photo 40 of 43
-
Photo 41 of 43
-
Photo 42 of 43
-
Photo 43 of 43
Larger map options:
Listed by Engel & Völkers Vancouver Island - Victoria, sold on November, 2020
Data was last updated October 7, 2025 at 06:05 PM (UTC)
Area Statistics
- Listings on market:
- 14
- Avg list price:
- $2,972,500
- Min list price:
- $1,379,900
- Max list price:
- $6,500,000
- Avg days on market:
- 50
- Min days on market:
- 6
- Max days on market:
- 214
- Avg price per sq.ft.:
- $930.1
These statistics are generated based on the current listing's property type
and located in
OB Gonzales. Average values are
derived using median calculations. This data is not produced by the MLS® system.

- LEBLANC PIERCY GROUP
- Vancouver Island
- 1.778.433.8885
- Contact by Email
MLS® property information is provided under copyright© by the Vancouver Island Real Estate Board and Victoria Real Estate Board.
The information is from sources deemed reliable, but should not be relied upon without independent verification.
powered by myRealPage.com

