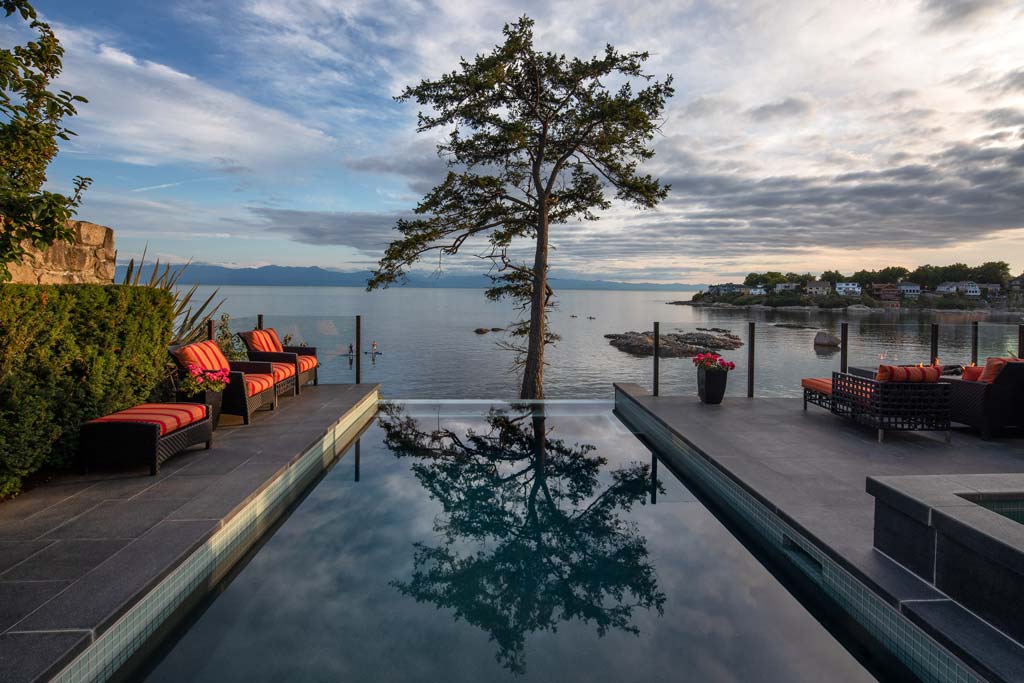
Sold Listings
2481 Tryon Rd
NS Curteis Point
North Saanich
V8L 5H8
$4,800,000
Residential
beds: 4
baths: 4.0
3,866 sq. ft.
built: 2022
- Status:
- Sold
- Prop. Type:
- Residential
- MLS® Num:
- 904590
- Sold Date:
- Aug 04, 2022
- Bedrooms:
- 4
- Bathrooms:
- 4
- Year Built:
- 2022
Stunning, custom-designed, oceanside estate embodies West Coast style & artistic architecture. Designer interior with a desirable open floor plan & soaring ceilings. Sweeping Ocean & Island Views. Chef’s kitchen appointed with Wolf appliances, quality cabinetry, full pantry, stone counters & generous adjacent eating area for casual meals. Formal dining rm provides a refined space for hosting. Expansive living rm features a statement fireplace & wall of doors for seamless indoor/outdoor living. Primary suite features 5pc ensuite & walk-in closet. Office, laundry & 2pc bath complete the main. Upstairs, 3 more bedrooms, 1 with an ensuite, 4pc bath & balcony. With coastal breezes, an outdoor kitchen, fireplace and waterfront access, this is a boater's & kayaker's dream property. Situated in North Saanich surrounded by water on three sides, amenities include great restaurants, golf courses, marinas, cafes, rec centre, nature parks, trails, beaches & coastline. BC Ferris & airport mins away.
- Price:
- $4,800,000
- Dwelling Type:
- Single Family Detached
- Property Type:
- Residential
- Bedrooms:
- 4
- Bathrooms:
- 4.0
- Year Built:
- 2022
- Floor Area:
- 3,866 sq. ft.359 m2
- Lot Size:
- 0.62 acre(s)0.25 hectare(s)
- MLS® Num:
- 904590
- Status:
- Sold
- Floor
- Type
- Size
- Other
- Main Floor
- Garage
- 17'5.18 m × 12'3.66 m
- Main Floor
- Entrance
- 15'4.57 m × 11'3.35 m
- Main Floor
- Office
- 15'4.57 m × 11'3.35 m
- Main Floor
- Walk-in Closet
- 10'3.05 m × 9'2.74 m
- Main Floor
- Utility Room
- 9'2.74 m × 5'1.52 m
- Main Floor
- Laundry
- 12'3.66 m × 11'3.35 m
- Main Floor
- Garage
- 28'8.53 m × 21'6.40 m
- Main Floor
- Primary Bedroom
- 19'5.79 m × 15'4.57 m
- Main Floor
- Living Room
- 25'7.62 m × 20'6.10 m
- Main Floor
- Kitchen
- 17'5.18 m × 12'3.66 m
- Main Floor
- Dining Room
- 15'4.57 m × 12'3.66 m
- Main Floor
- Pantry (Finished)
- 9'2.74 m × 7'2.13 m
- 2nd Floor
- Bedroom
- 15'4.57 m × 13'3.96 m
- 2nd Floor
- Balcony
- 17'5.18 m × 7'2.13 m
- 2nd Floor
- Bedroom
- 17'5.18 m × 11'3.35 m
- 2nd Floor
- Bedroom
- 19'5.79 m × 13'3.96 m
- 2nd Floor
- Walk-in Closet
- 9'2.74 m × 4'1.22 m
- 2nd Floor
- Walk-in Closet
- 8'2.44 m × 6'1.83 m
- Floor
- Ensuite
- Pieces
- Other
- Main Floor
- No
- 2
- 2-Piece
- Main Floor
- Yes
- 5
- 5-Piece
- 2nd Floor
- No
- 4
- 4-Piece
- 2nd Floor
- Yes
- 5
- 5-Piece
-
Photo 1 of 34
-
Photo 2 of 34
-
Photo 3 of 34
-
Photo 4 of 34
-
Photo 5 of 34
-
Photo 6 of 34
-
Photo 7 of 34
-
Photo 8 of 34
-
Photo 9 of 34
-
Photo 10 of 34
-
Photo 11 of 34
-
Photo 12 of 34
-
Photo 13 of 34
-
Photo 14 of 34
-
Photo 15 of 34
-
Photo 16 of 34
-
Photo 17 of 34
-
Photo 18 of 34
-
Photo 19 of 34
-
Photo 20 of 34
-
Photo 21 of 34
-
Photo 22 of 34
-
Photo 23 of 34
-
Photo 24 of 34
-
Photo 25 of 34
-
Photo 26 of 34
-
Photo 27 of 34
-
Photo 28 of 34
-
Photo 29 of 34
-
Photo 30 of 34
-
Photo 31 of 34
-
Photo 32 of 34
-
Photo 33 of 34
-
Photo 34 of 34
Larger map options:
Listed by Engel & Volkers Vancouver Island, sold on August, 2022
Data was last updated October 7, 2025 at 06:05 PM (UTC)
Area Statistics
- Listings on market:
- 122
- Avg list price:
- $1,799,450
- Min list price:
- $749,000
- Max list price:
- $12,600,000
- Avg days on market:
- 53
- Min days on market:
- 1
- Max days on market:
- 337
- Avg price per sq.ft.:
- $642.82
These statistics are generated based on the current listing's property type
and located in
North Saanich. Average values are
derived using median calculations. This data is not produced by the MLS® system.

- LEBLANC PIERCY GROUP
- Vancouver Island
- 1.778.433.8885
- Contact by Email
MLS® property information is provided under copyright© by the Vancouver Island Real Estate Board and Victoria Real Estate Board.
The information is from sources deemed reliable, but should not be relied upon without independent verification.
powered by myRealPage.com

